This house was posted on Lost Ottawa a while back and it seemed vaguely familiar. The full inscription read '199 Rideau St. Ottawa - 1874 - Dr. Sweetlands Residence'. We see a fanciful stone dwelling with carefully arranged people (and a horse) standing in the full sun holding their respective poses, but the burning question was what were those crazy things on top of the third floor dormer windows? Bowls... big plates? As it turned out there was a lot more to Dr. Sweetland's residence. (Photo: Adrienne Jones)
![]()
There it was in this 1947 photograph of a section of the north side of Rideau Street approximately mid-way between Dalhousie and Cumberland. The glass block, plate glass and Vitrolite storefront is a brand new addition and the triple dormer riddle is solved. They are honking big cylinders. The building was stone-fronted with less costly brick side walls because they could expect to be obscured by neighbouring buildings at some point. (Photo: LAC e01074447)
![]()
And again taken from further back in a 1963-64 photo. The cylinders albeit in a deteriorating state were still there, the compound flue chimney had been partially shorn, and the storefront's glass tiles were covered up by a neon sign with a large '199' perched on top. (Photo: LAC e011074442)
Those numerals were still shining out as 199 Rideau Street burst into flames on the evening of Tuesday, July 14, 1964. (Ottawa Journal, July 15, 1964)
![]()
It was a dramatic event that drew crowds of 'thousands' packed twenty people deep on Rideau Street. 'Six firemen made a terrifying dash for their lives Tuesday night when a smouldering basement blaze at Commercial Television and Appliances, 199 Rideau St., exploded like a napalm bomb... The main floor exploded into a huge fireball, bursting windows and shooting huge fingers of flames up the front of the store.'(Ottawa Citizen, July 15, 1964)
![]()
The ruins of the building had been cleared away by the time of the May 15, 1965 First Annual Tulip Festival Parade leaving this dark gap on Rideau Street. (Photo: LAC e01108381)
![]()
The chronology of 199 Rideau Street's seventeen-year commercial history can be summarized thus, from Delroy Sales Ltd.'s table radio to the Rideau TV and Appliances 21" TV and the Commercial Television and Appliances AM/FM stereo combination. (Ottawa Citizen, December 12, 1950 and December 16, 1955; Ottawa Journal, November 16, 1962)
![]()
Before that it had been in continuous use as a succession of medical offices with an attached residence, hence the two front doors - one for the surgery and the other for the doctor's house. Since it was one of the first substantial residential buildings in this block of Rideau it's set slightly further back from the street and was rarely captured in oblique views but two of the dormers are visible in a ca. 1917 photo. The big stone block on the other side of Rideau Street was the Order of the Sacred Heart (Grey Nuns) convent school for girls. (Photo: LAC 009190)
![]()
The date of construction was firmly established by this 1869 notice published in the Daily Citizen stating that as of September 25th Dr. Sweetland had removed his residence and surgery to the new stone building opposite the Grey Nun's School on Rideau Street. (Ottawa Daily Citizen, October 5, 1869)
![]()
Rideau Street was raw and unpaved when Sweetland first opened his practice in the Spring of 1866 a few blocks to the west of where that 'New Stone building' would be erected. He advertised frequently in the Daily Citizen. 'John Sweetland, M.D., Physician, Surgeon and Accoucheur, attending Physician to the Protestant Hospital. Office and Residence, corner of Rideau and Mosgrove Streets nearly opposite Workman and Griffin's. Entrance on Mosgrove Street.' The building is visible in this late 1860s photo of Rideau. The north side addresses were evenly numbered until 1875. An 'accoucheur' could best be described as a male mid-wife. (Photo: LAC a012540)
![]()
His biographies declare that Sweetland arrived in Ottawa in 1867, but this article puts the arrival a year earlier. Dr. Sweetland's ascent into the city's elite was meteoric. He was soon made the Physician to the Carleton County Gaol where he attended Thos. Darcy McGee's alleged assassin Patrick Whelan his on the way to the gallows. Within a year he was being urged to run for the Mayoralty of Ottawa, headed a local committee to condemn the murder of Thomas Scott in Manitoba, and later would become a Waterworks Commissioner instrumental in the building of the city's first water plant, founder and President of the Beechwood Cemetery Company, and a force in the building of a new Protestant General Hospital. Of course he also had a street in Sandy Hill named after him. (Ottawa Citizen, March 12, 1866)
Finally he was appointed as Sheriff of Carleton County in 1880, however you shouldn't start thinking about something like the Gunfight at the O.K. Corral. The position of County Sheriff was a high honour, but played a purely administrative role in the justice system overseeing legal actions and court proceedings. This article goes on to add that Dr. Sweetland was also a founder of the Ottawa Ladies' College and the Lady Stanley Institute for Trained Nurses, past-President of the St. George's Society, the Ottawa Reform Association, the Rideau Club, the Children's Aid Society, and the Amateur Orchestral Society. (Ottawa Journal, July 30, 1904)
![]()
With those round-headed windows, the lobed lintels, trefoilated lights within the arches over each double door and those dormers Dr. Sweetland's building was a playful departure from what had been typical for Ottawa's domestic architecture in the Confederation era. Up until then most stone houses were of the plain late-Georgian variety, and they would head in a Gothic Revival or Italianate direction in the next decade. The house at 199 Rideau Street was definitely architect designed, but by which of the usual suspects (King Arnoldi, Henry Horsey, Augustus Laver or William Hodgson) in still unknown.
![]()
In addition to the five figures and one horse posed out of doors there are two figures lurking by an open window in the central dormer.
![]()
What of the man himself? Dr. Sweetland was photographed at the age of 35 by William Topley. Wearing a very natty shirt and sporting an impressive set of mutton-chop whiskers he appears to be brooding and handsome. (Photo: LAC e010945733)
![]()
John Sweetland was married two times. His first wife Isabella, daughter of the Sheriff of Packenham and sister of Robert Lees (of Less Avenue) died of consumption on February 6, 1872. (Photo: LAC 006581137)
![]()
Two years later in a quiet, and one might say secretive given the time of day, wedding at 6 o'clock in the morning on August 11, 1874 he was married again to Mrs. N. Sparks -Catherine (sometimes referred to by the newspapers as Caroline), the widow of Nicholas C. Sparks with three children of her own. (Ottawa Citizen, February 6, 1872 and August 11, 1874)
![]()
The blended Sparks-Sweetland family in 1883. The second Mrs. Sweetland died in 1887 after a lingering illness, leaving Sheriff Sweetland a double widower for a further thirty years. (Photo: LACe0006581136)
![]()
According to Courtney Bond John Sweetland built a new house on the south-east corner of Cooper and Cartier Streets in 1885. These notices suggest that it was somewhat before that. In 1881 a Dr. Powell advertised that he was moving to 199 Rideau Street, a residence lately occupied by Dr. Sweetland. A year later 'Mrs. Sheriff Sweetland' was seeking a housemaid for the residence on Cooper Street.
![]()
Regardless of its date, and known variously as 160 Cooper, 150 Cooper, and 29 Cartier Sweetland's house was a large foursquare stone building which was surprisingly unstylish for the 1880s. It was known as 'Kilmington Place' (a village in Wiltshire) but the name's association with Sweetland is unclear. Its construction involved the laying of new water mains and sewerage under Cartier, which Sweetland's prior position as Waterworks Commissioner doubtlessly eased.The top-hatted 'Bryan' is John Pollard Bryan who served as the Sheriff's coachman for many years, probably the same fellow posing with the horse in the 1874 photo of 199 Rideau Street. (Photo: Adrienne Jones)
With magnification this detail from the 1895 Panoramic View of Ottawa is a little indistinct but it does pick up Kilmington Place at Cooper and Cartier (above and to the left of the black arrow) a block away from Cartier Square and the largest house in the area.
Lumberman John Gilmour bought Sweetland's property ('the large, handsome and substantially built stone residence') in 1904, renaming it Trafalgar House. His sudden death forced its sale in 1912. It was big - 174 feet of lot frontage on Cooper, a drawing, sitting and billiard room, 10 bedrooms, four bathrooms, servants' hall, cold storage rooms, garage, carriage house, and stabling for six horses, etc. The building was bought by a contractor and stood empty until 1918 when it was purchased by the City of Ottawa and rented to the Great War Veterans (which became the Royal Canadian Legion) for a dollar a month. (Ottawa Citizen, August 17, 1912)
![]()
By 1964 the old Sweetland-Gilmour house had fallen into serious disrepair and after some debate the City of Ottawa evicted the Legion, demolished the house and sold the property to St. Theresa R.C. Church for an expansion that never happened. The Legion had always retained Gilmour's name for the building, and when they built a modern new Bemi designed branch at 110 Argyle Avenue they brought the old name with them. (Ottawa Citizen, September 22, 1966)
![]()
Sheriff Sweetland moved to 141 Cooper Street which he purchased from Lady Bourinot in 1904, and ended his days here. Previously it was the home of Sir John George Bourinot, Clerk of the House of Commons and an expert in Canadian parliamentary procedure who is still followed to this day. (Photo: LAC027136)
When he died on May 5, 1907, still holding the position of Sheriff his obituary was headlined 'USEFUL LIFE IS ENDED - A WORTHY MAN - Late Sheriff Was Moving Spirit in Many Institutions'. He left a considerable (actually astonishingly large for the time) estate to be divided among his children and step-children, with a $1,000 bequest to his faithful coachman. (Ottawa Citizen, May 23, 1907)
![]()
Some time just after 199 Rideau Street was destroyed by fire in 1964 the City of Ottawa acquired the property for a possible Waller Street extension. It was turned into a parking lot for the Ottawa Police Department - you can see the fresh asphalt and concrete curb stones below the black arrow. The City then picked up the two properties marked by the red arrows. The white arrow points to the back of a large stone building at 183-87 Rideau Street, which forms the next chapter in this story. (Photo: CMHC 1968-143)

There it was in this 1947 photograph of a section of the north side of Rideau Street approximately mid-way between Dalhousie and Cumberland. The glass block, plate glass and Vitrolite storefront is a brand new addition and the triple dormer riddle is solved. They are honking big cylinders. The building was stone-fronted with less costly brick side walls because they could expect to be obscured by neighbouring buildings at some point. (Photo: LAC e01074447)

And again taken from further back in a 1963-64 photo. The cylinders albeit in a deteriorating state were still there, the compound flue chimney had been partially shorn, and the storefront's glass tiles were covered up by a neon sign with a large '199' perched on top. (Photo: LAC e011074442)
Those numerals were still shining out as 199 Rideau Street burst into flames on the evening of Tuesday, July 14, 1964. (Ottawa Journal, July 15, 1964)
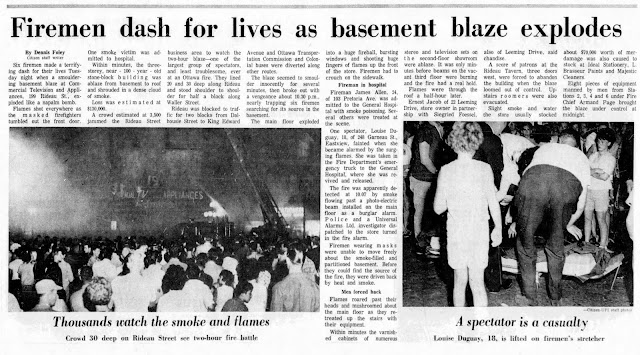
It was a dramatic event that drew crowds of 'thousands' packed twenty people deep on Rideau Street. 'Six firemen made a terrifying dash for their lives Tuesday night when a smouldering basement blaze at Commercial Television and Appliances, 199 Rideau St., exploded like a napalm bomb... The main floor exploded into a huge fireball, bursting windows and shooting huge fingers of flames up the front of the store.'(Ottawa Citizen, July 15, 1964)

The ruins of the building had been cleared away by the time of the May 15, 1965 First Annual Tulip Festival Parade leaving this dark gap on Rideau Street. (Photo: LAC e01108381)

The chronology of 199 Rideau Street's seventeen-year commercial history can be summarized thus, from Delroy Sales Ltd.'s table radio to the Rideau TV and Appliances 21" TV and the Commercial Television and Appliances AM/FM stereo combination. (Ottawa Citizen, December 12, 1950 and December 16, 1955; Ottawa Journal, November 16, 1962)
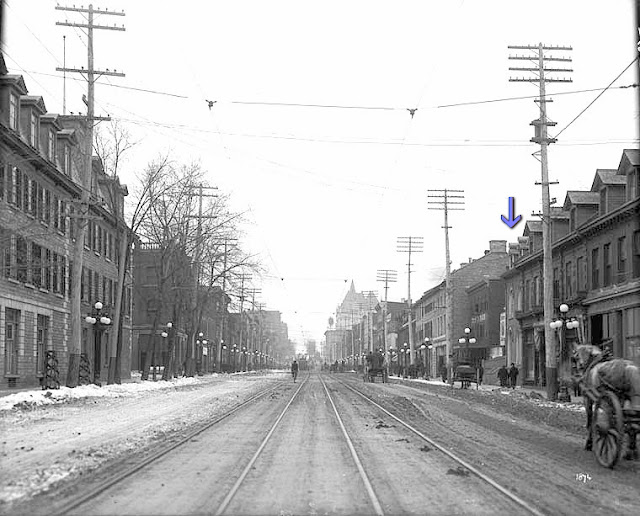
Before that it had been in continuous use as a succession of medical offices with an attached residence, hence the two front doors - one for the surgery and the other for the doctor's house. Since it was one of the first substantial residential buildings in this block of Rideau it's set slightly further back from the street and was rarely captured in oblique views but two of the dormers are visible in a ca. 1917 photo. The big stone block on the other side of Rideau Street was the Order of the Sacred Heart (Grey Nuns) convent school for girls. (Photo: LAC 009190)

The date of construction was firmly established by this 1869 notice published in the Daily Citizen stating that as of September 25th Dr. Sweetland had removed his residence and surgery to the new stone building opposite the Grey Nun's School on Rideau Street. (Ottawa Daily Citizen, October 5, 1869)
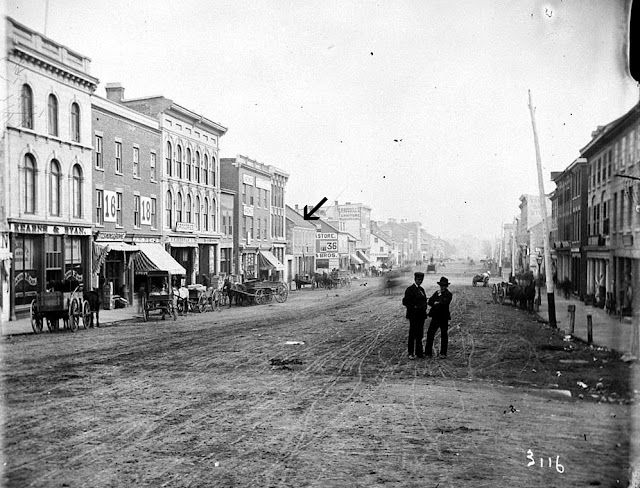
Rideau Street was raw and unpaved when Sweetland first opened his practice in the Spring of 1866 a few blocks to the west of where that 'New Stone building' would be erected. He advertised frequently in the Daily Citizen. 'John Sweetland, M.D., Physician, Surgeon and Accoucheur, attending Physician to the Protestant Hospital. Office and Residence, corner of Rideau and Mosgrove Streets nearly opposite Workman and Griffin's. Entrance on Mosgrove Street.' The building is visible in this late 1860s photo of Rideau. The north side addresses were evenly numbered until 1875. An 'accoucheur' could best be described as a male mid-wife. (Photo: LAC a012540)
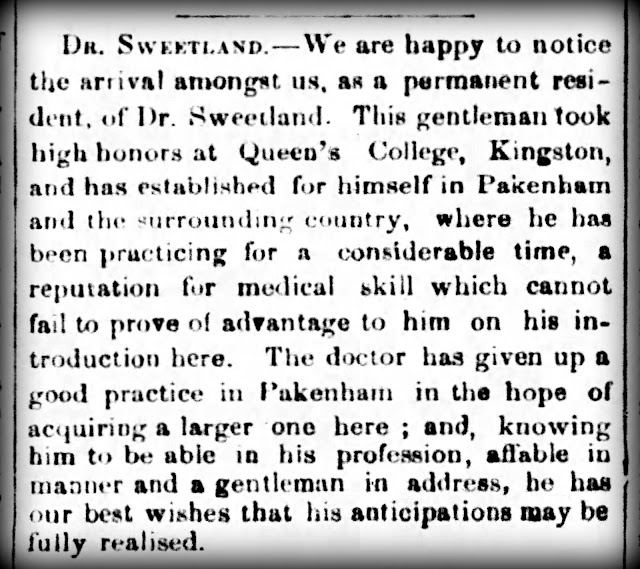
His biographies declare that Sweetland arrived in Ottawa in 1867, but this article puts the arrival a year earlier. Dr. Sweetland's ascent into the city's elite was meteoric. He was soon made the Physician to the Carleton County Gaol where he attended Thos. Darcy McGee's alleged assassin Patrick Whelan his on the way to the gallows. Within a year he was being urged to run for the Mayoralty of Ottawa, headed a local committee to condemn the murder of Thomas Scott in Manitoba, and later would become a Waterworks Commissioner instrumental in the building of the city's first water plant, founder and President of the Beechwood Cemetery Company, and a force in the building of a new Protestant General Hospital. Of course he also had a street in Sandy Hill named after him. (Ottawa Citizen, March 12, 1866)
Finally he was appointed as Sheriff of Carleton County in 1880, however you shouldn't start thinking about something like the Gunfight at the O.K. Corral. The position of County Sheriff was a high honour, but played a purely administrative role in the justice system overseeing legal actions and court proceedings. This article goes on to add that Dr. Sweetland was also a founder of the Ottawa Ladies' College and the Lady Stanley Institute for Trained Nurses, past-President of the St. George's Society, the Ottawa Reform Association, the Rideau Club, the Children's Aid Society, and the Amateur Orchestral Society. (Ottawa Journal, July 30, 1904)

With those round-headed windows, the lobed lintels, trefoilated lights within the arches over each double door and those dormers Dr. Sweetland's building was a playful departure from what had been typical for Ottawa's domestic architecture in the Confederation era. Up until then most stone houses were of the plain late-Georgian variety, and they would head in a Gothic Revival or Italianate direction in the next decade. The house at 199 Rideau Street was definitely architect designed, but by which of the usual suspects (King Arnoldi, Henry Horsey, Augustus Laver or William Hodgson) in still unknown.
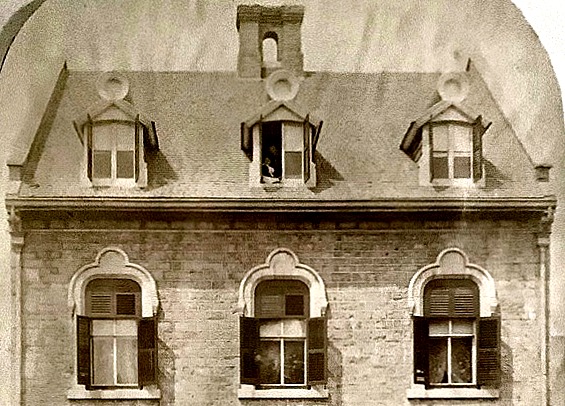
In addition to the five figures and one horse posed out of doors there are two figures lurking by an open window in the central dormer.
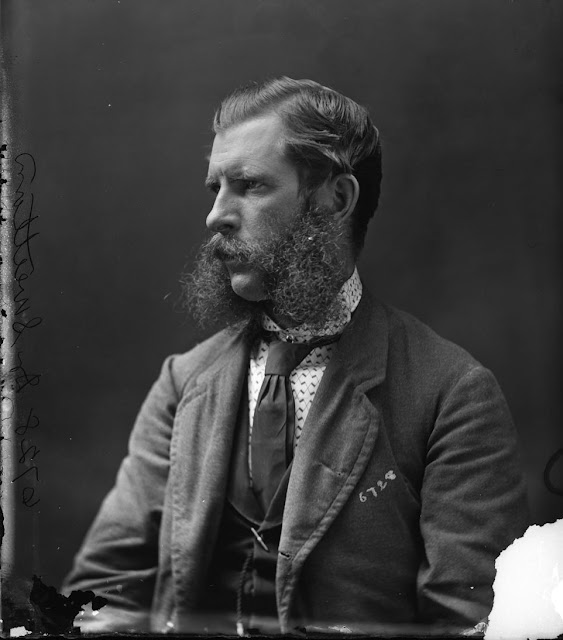
What of the man himself? Dr. Sweetland was photographed at the age of 35 by William Topley. Wearing a very natty shirt and sporting an impressive set of mutton-chop whiskers he appears to be brooding and handsome. (Photo: LAC e010945733)
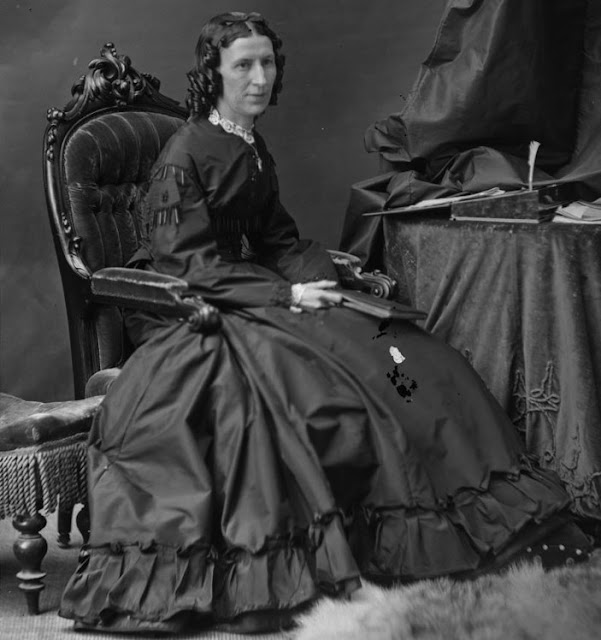
John Sweetland was married two times. His first wife Isabella, daughter of the Sheriff of Packenham and sister of Robert Lees (of Less Avenue) died of consumption on February 6, 1872. (Photo: LAC 006581137)
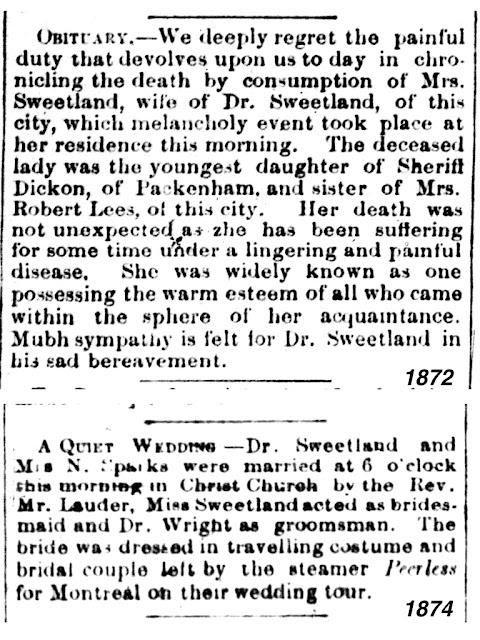
Two years later in a quiet, and one might say secretive given the time of day, wedding at 6 o'clock in the morning on August 11, 1874 he was married again to Mrs. N. Sparks -Catherine (sometimes referred to by the newspapers as Caroline), the widow of Nicholas C. Sparks with three children of her own. (Ottawa Citizen, February 6, 1872 and August 11, 1874)
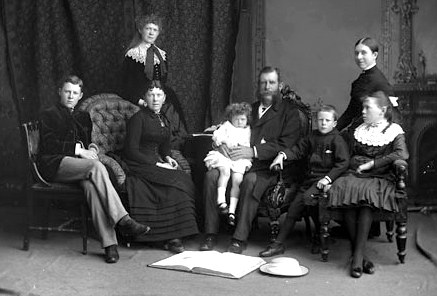
The blended Sparks-Sweetland family in 1883. The second Mrs. Sweetland died in 1887 after a lingering illness, leaving Sheriff Sweetland a double widower for a further thirty years. (Photo: LACe0006581136)

According to Courtney Bond John Sweetland built a new house on the south-east corner of Cooper and Cartier Streets in 1885. These notices suggest that it was somewhat before that. In 1881 a Dr. Powell advertised that he was moving to 199 Rideau Street, a residence lately occupied by Dr. Sweetland. A year later 'Mrs. Sheriff Sweetland' was seeking a housemaid for the residence on Cooper Street.
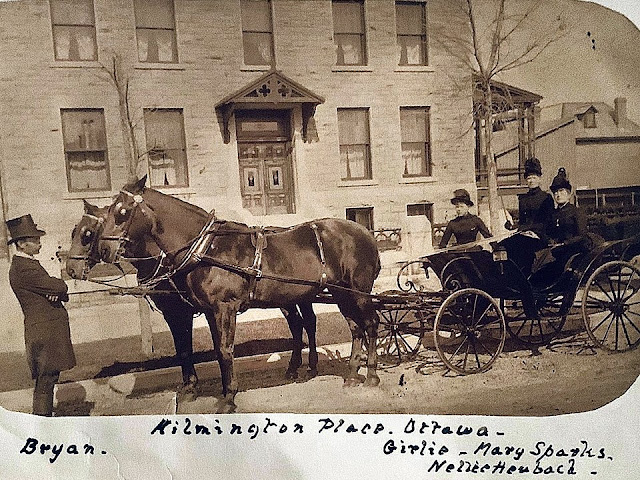
Regardless of its date, and known variously as 160 Cooper, 150 Cooper, and 29 Cartier Sweetland's house was a large foursquare stone building which was surprisingly unstylish for the 1880s. It was known as 'Kilmington Place' (a village in Wiltshire) but the name's association with Sweetland is unclear. Its construction involved the laying of new water mains and sewerage under Cartier, which Sweetland's prior position as Waterworks Commissioner doubtlessly eased.The top-hatted 'Bryan' is John Pollard Bryan who served as the Sheriff's coachman for many years, probably the same fellow posing with the horse in the 1874 photo of 199 Rideau Street. (Photo: Adrienne Jones)
With magnification this detail from the 1895 Panoramic View of Ottawa is a little indistinct but it does pick up Kilmington Place at Cooper and Cartier (above and to the left of the black arrow) a block away from Cartier Square and the largest house in the area.
Lumberman John Gilmour bought Sweetland's property ('the large, handsome and substantially built stone residence') in 1904, renaming it Trafalgar House. His sudden death forced its sale in 1912. It was big - 174 feet of lot frontage on Cooper, a drawing, sitting and billiard room, 10 bedrooms, four bathrooms, servants' hall, cold storage rooms, garage, carriage house, and stabling for six horses, etc. The building was bought by a contractor and stood empty until 1918 when it was purchased by the City of Ottawa and rented to the Great War Veterans (which became the Royal Canadian Legion) for a dollar a month. (Ottawa Citizen, August 17, 1912)
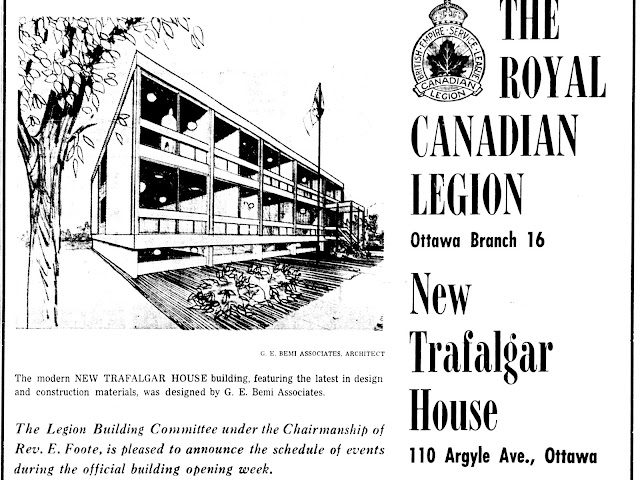
By 1964 the old Sweetland-Gilmour house had fallen into serious disrepair and after some debate the City of Ottawa evicted the Legion, demolished the house and sold the property to St. Theresa R.C. Church for an expansion that never happened. The Legion had always retained Gilmour's name for the building, and when they built a modern new Bemi designed branch at 110 Argyle Avenue they brought the old name with them. (Ottawa Citizen, September 22, 1966)

Sheriff Sweetland moved to 141 Cooper Street which he purchased from Lady Bourinot in 1904, and ended his days here. Previously it was the home of Sir John George Bourinot, Clerk of the House of Commons and an expert in Canadian parliamentary procedure who is still followed to this day. (Photo: LAC027136)
When he died on May 5, 1907, still holding the position of Sheriff his obituary was headlined 'USEFUL LIFE IS ENDED - A WORTHY MAN - Late Sheriff Was Moving Spirit in Many Institutions'. He left a considerable (actually astonishingly large for the time) estate to be divided among his children and step-children, with a $1,000 bequest to his faithful coachman. (Ottawa Citizen, May 23, 1907)

Some time just after 199 Rideau Street was destroyed by fire in 1964 the City of Ottawa acquired the property for a possible Waller Street extension. It was turned into a parking lot for the Ottawa Police Department - you can see the fresh asphalt and concrete curb stones below the black arrow. The City then picked up the two properties marked by the red arrows. The white arrow points to the back of a large stone building at 183-87 Rideau Street, which forms the next chapter in this story. (Photo: CMHC 1968-143)
























































































































































































































































































































































































































































































































